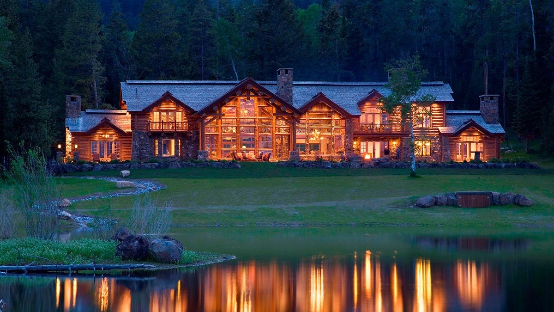
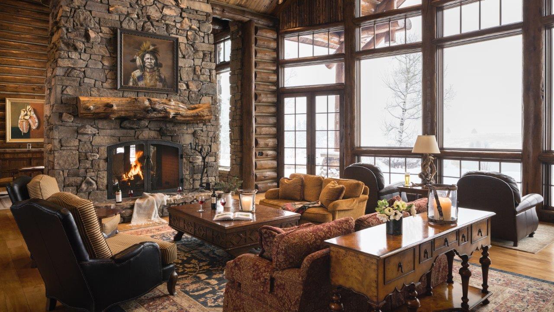
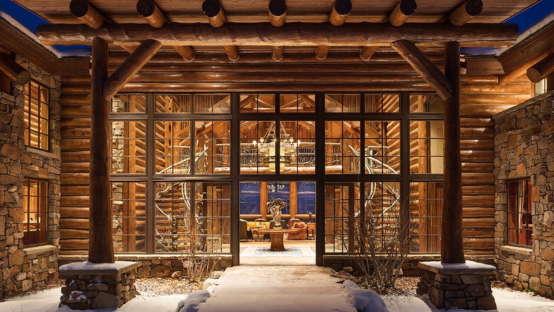
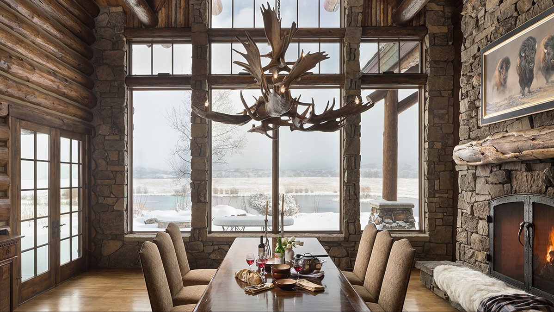
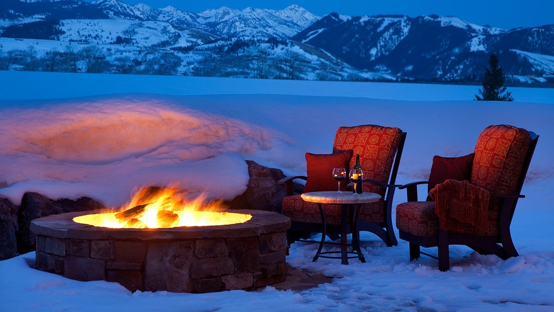
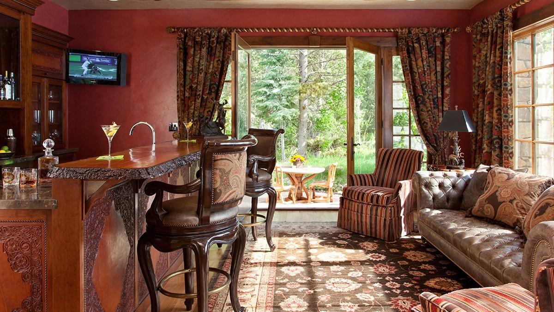
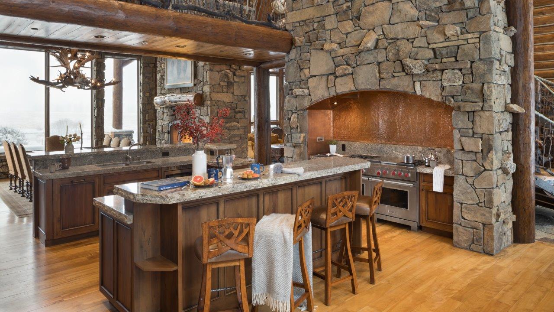
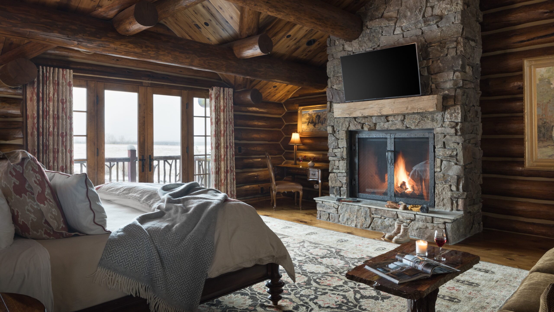
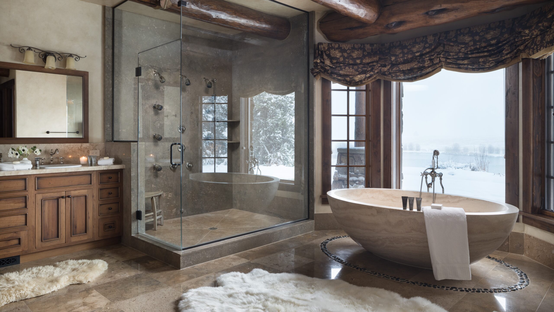
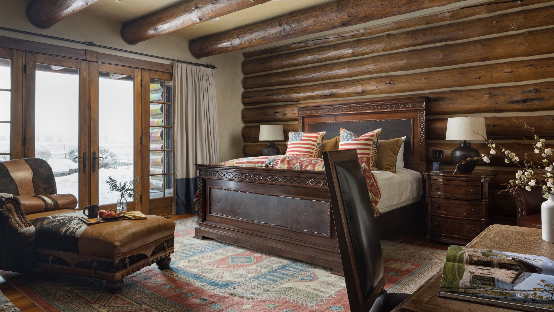
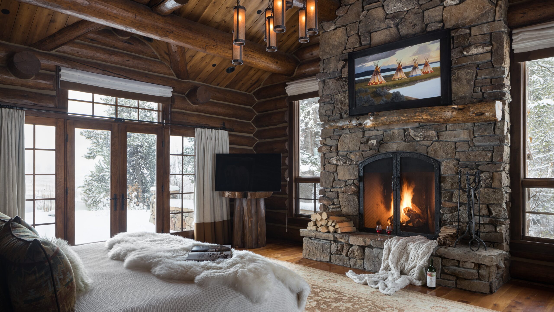
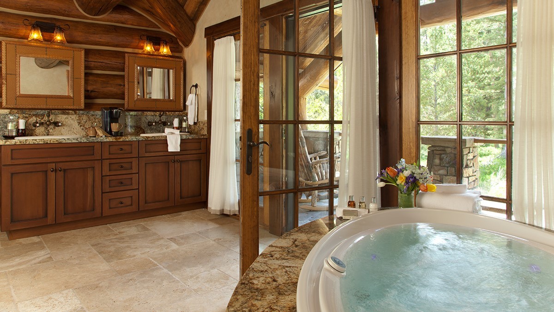
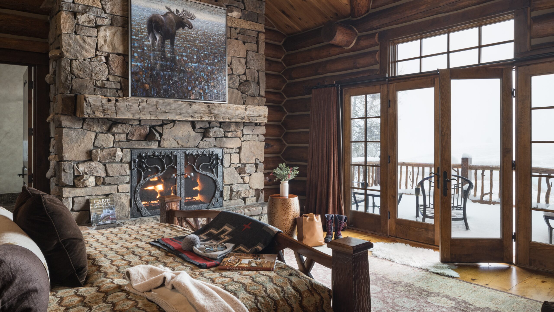
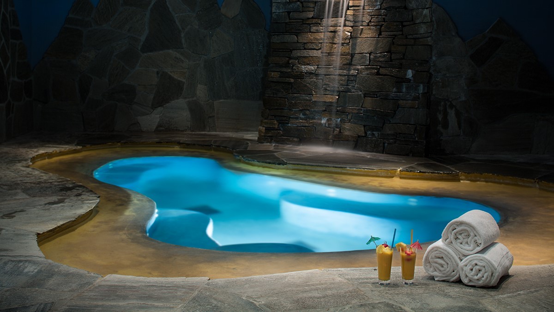
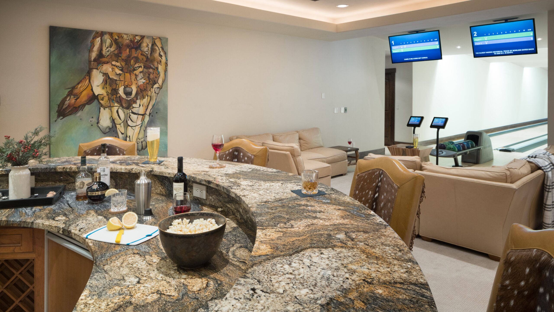
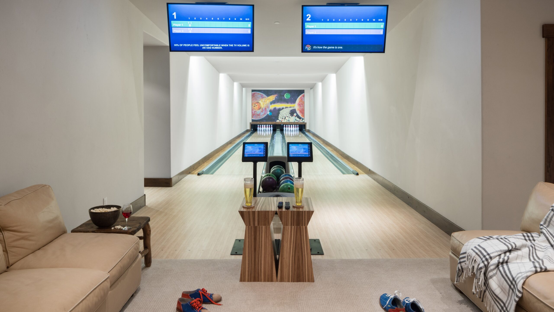
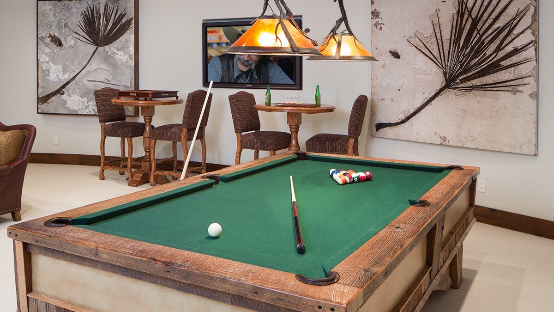
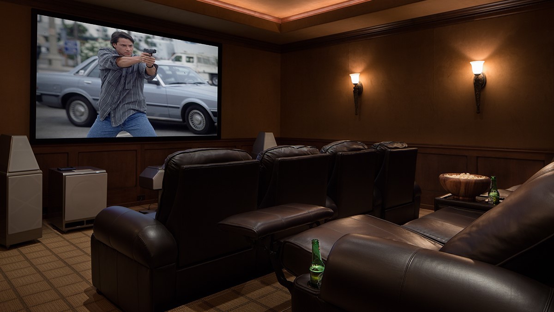
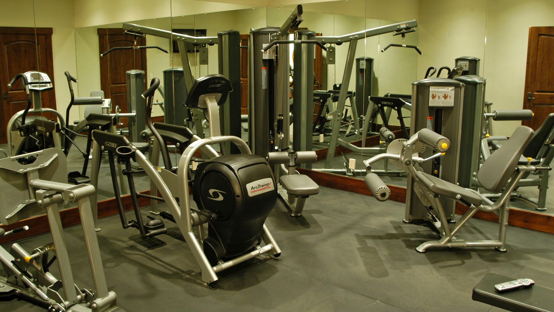
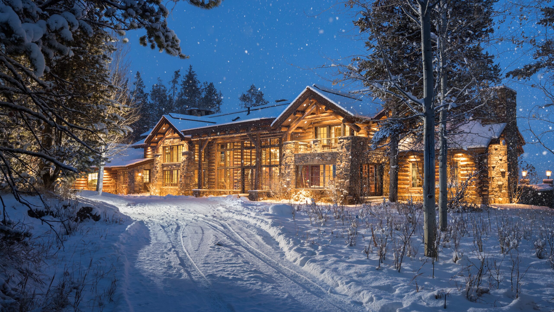
PR10 sits high atop a rocky ridge overlooking Jackson Hole. Below, the wide valley rolls away for miles upon miles. A long driveway, bordered by streams and shadowy forest, winds its way up to the house, a magnificent Western lodge made of wood, solid stone and ethereal glass. Palatial, sumptuous, and filled with splendid works of art, the house begins with a two-story, light-filled entryway. Thick log walls and tree trunk supports contrast with fine antiques and soft, rich fabrics. The living and dining areas are divided by a massive two-sided stone fireplace and illuminated by a 40-foot-high wall of windows.
The kitchen is fit for a professional chef. A flat-screen television, hidden inside the stone counter top, rises and swivels at the touch of a button, and can be seen from the cooking area, the long, built-in breakfast banquet, and the dining room. A stone-topped island separates the kitchen from the dining room, where the long table, overhung by an antler chandelier, seats 10.
A rustic staircase, with a cast bronze twig-and-branch handrail by sculptor W. Tom Ellicker, curves majestically up both sides of the front entryway. A second-story walkway crosses the big open space over the living room and leads to the sleeping quarters.
All five of the bedrooms feel like a master suite, filled with light and decorated with bold furnishings. Each has its own stone fireplace, with hand-crafted cast iron and glass doors. The deep wilderness beyond the bedroom windows – lacy green woods or mountains caped in snow – provides a satisfying contrast to the comfort and luxury within. Thick log walls, tree-trunk beams and patterned bedspreads make the spacious bedrooms snug and cabin-like. Each one has a hand-built, king-size bed and a decadent private bath, with a big soaking tub and double sinks. Glass-walled, rainfall showers and wide windows create the illusion of bathing al fresco. French doors in the bedrooms open onto private terraces or branch-framed porches. The forest runs right up to the house on one side, bringing with it the cool spicy air of the pines. Rich, muted oriental carpets cover the heated stone floors of the bedrooms.
PR10 is an eden for both vigorous adventure and quiet reflection, indoors and out. The entire eastern side of the house is encircled by a long stone terrace; an outdoor dining area, hot tub, and a large fire pit. Back inside, a cosmic, two-lane bowling alley, a gorgeous bar room, and a casual pub with a billiards table make a day of rain most welcome. The house also has a state-of-the-art fitness centre, a movie theatre that seats 12 in deep leather armchairs, and a truly fabulous indoor heated grotto, modelled after the Grand Prismatic Spring in Yellowstone Park.
The vast terraces around the house are equipped with a snow melt system, so that in winter or summer one can step right outside. In early morning, the sun comes up over the shoulders of Sleeping Indian and lights the face of the house. Wildflowers edge the rim of the terrace, and then nature takes over; PR10’s 100 acres are not landscaped and are all the more gorgeous – and frequented by wildlife – for it. The evening brings another spectacular show, best enjoyed from the cushioned chairs by the fire pit and grill, as the sun goes down behind the hills and turns the mountains seashell pink.
One could spend hours exploring the interesting corners, wonderful details and tremendous works of art inside the house, but PR10 is also the perfect launching pad for skiing, snowshoeing, hiking, biking, fishing, swimming or canoeing in the pond, and day trips into Jackson.
AMENITIES
– Sleeps 10 guests in 5 bedrooms (all with en-suite bathrooms)
– Fully equipped kitchen
– Patio with outdoor dining area
– Barbecue facilities
– Hot tub
– Fire pit
– Bar
– Steam room & sauna
– Fitness room
– Massage room
– Home cinema
– Bowling alley
– Billiards table
– Cable TV
– Wi-fi
– Air conditioning
– Set within luxury development in Teton Village, with access to spa and gym
Services included:
– Concierge services
