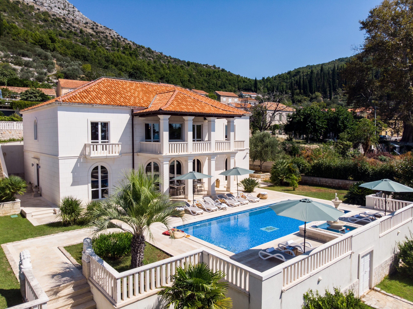
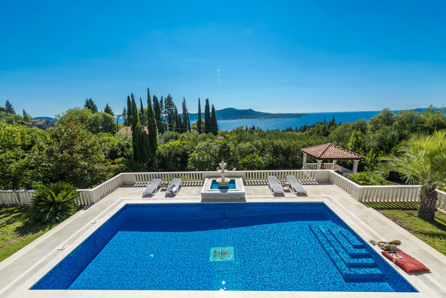
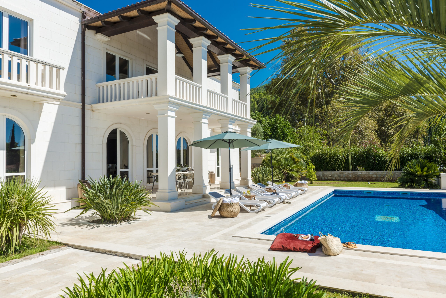
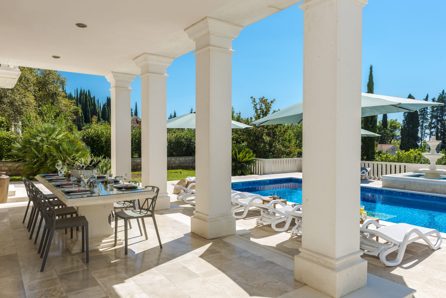
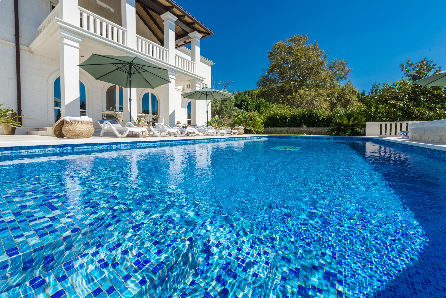
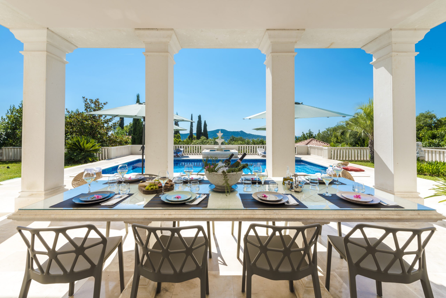
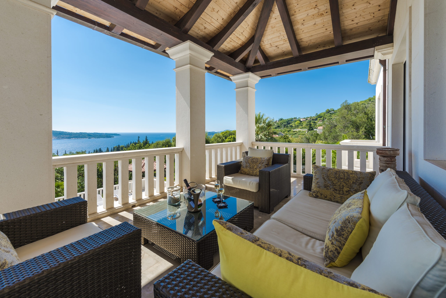
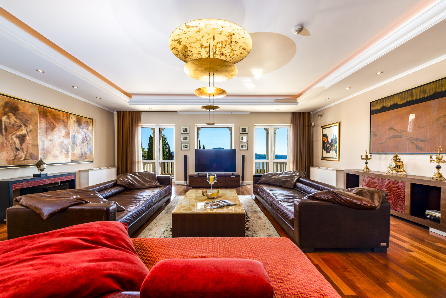
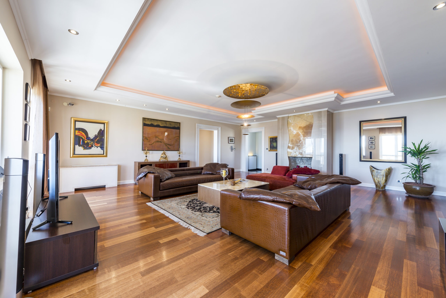
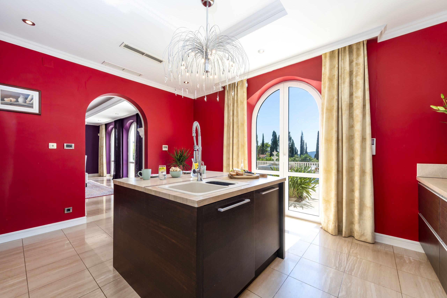
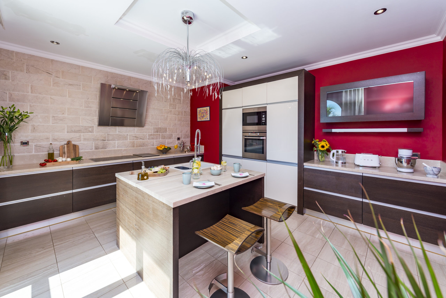
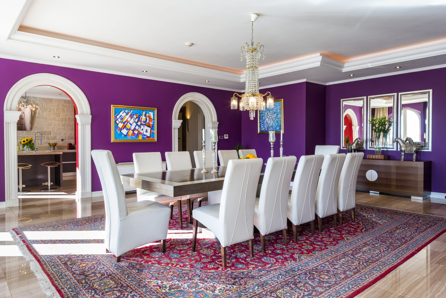
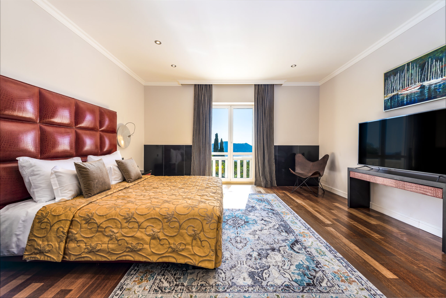
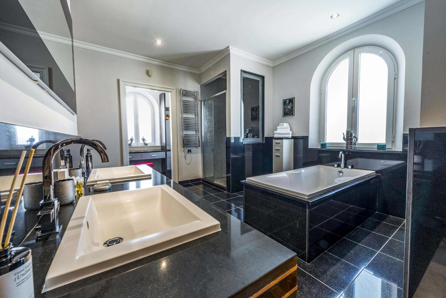
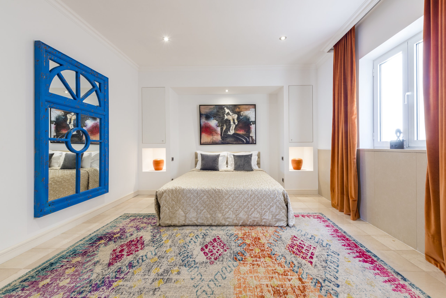
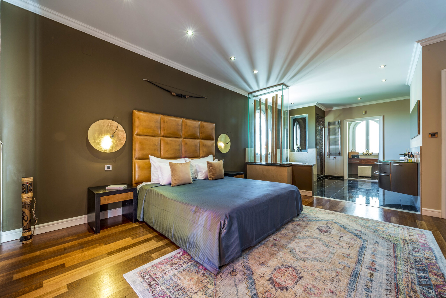
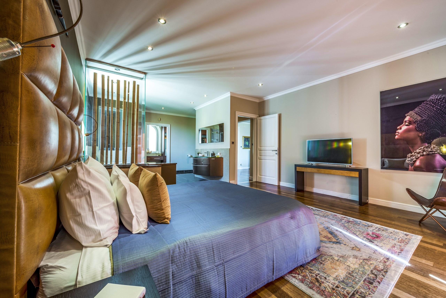
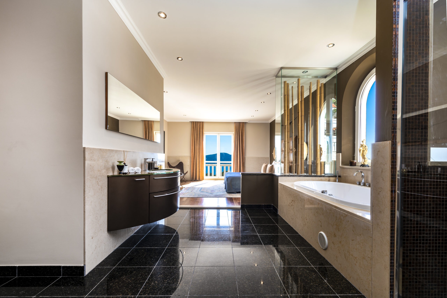
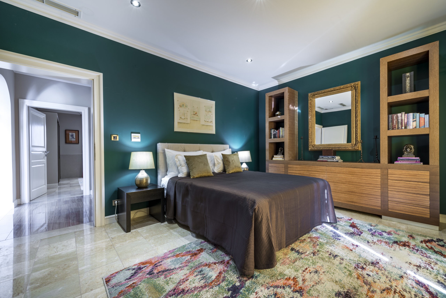
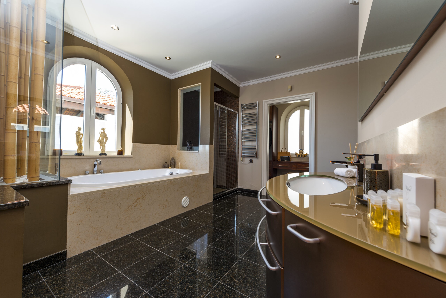
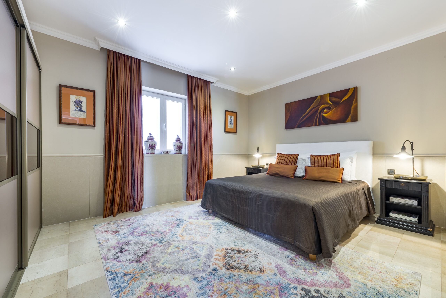
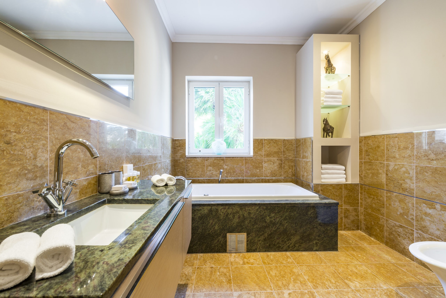
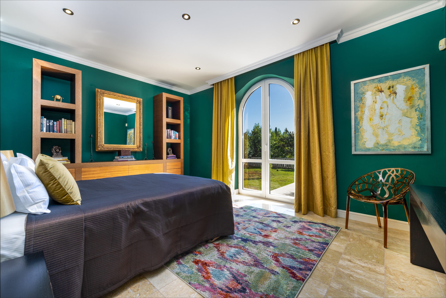
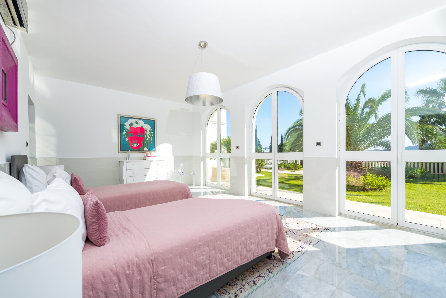
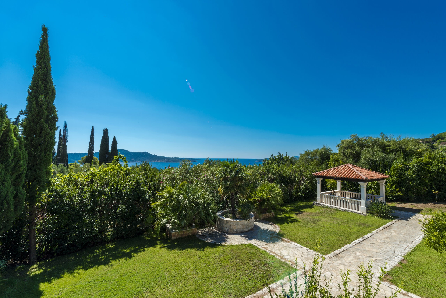
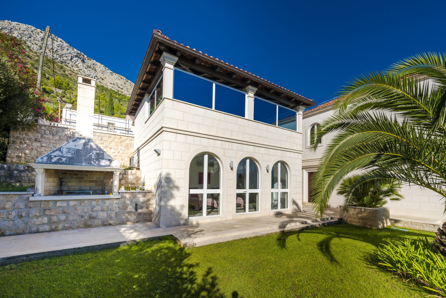
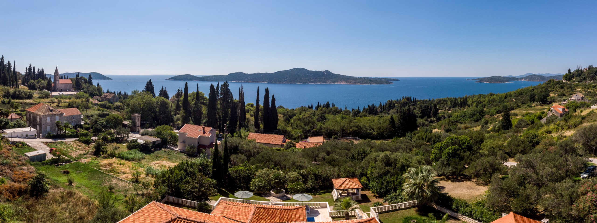
The cliff-side village of Trsteno, with lovely views of Elaphite Islands, was the place where, in the Renaissance, the aristocrats of Dubrovnik built their summer estates. Here, close to the region’s oldest botanic garden, the Arboretum Trsteno, the six-bedroom Villa OV57 is tucked in, setting a perfect stage for a leisurely retreat.
Spread over three levels, the villa can accommodate up to 12 guests in six double rooms. Five of them are in the main villa and one in the side annex, perfect for staff or guests who seek more privacy. The expansive stone-paved terrace fronting the house can easily host a festive dinner or a poolside cocktail reception, while the garden invites all yoga lovers. With indoor and outdoor dining, an outdoor barbecue, a 5 x 11 m open-air pool, a garden, and four parking spots, this villa is a superb choice for both family vacations and small, private celebrations.
The arched French windows throughout the house boast stunning panoramas of the islet-dotted horizon. The central room on the ground floor is the grand dining room with a table for 12. Branching off from the dining room, find the three double-bedded modern-design bedrooms. One bedroom, in the quiet and shade of the back of the house, has its bath with a shower. The other two rooms share a bath with a Jacuzzi, and one of them has direct access to the front terrace.
Also on the ground floor is the square-shaped kitchen with a central isle. Its modern design includes all the equipment and appliances needed to prepare a delicious meal. Its extension, the outdoor barbecue, is located next to the villa annex. The villa annex holds the sixth bedroom. Its 40 sqm are comprised of a bedroom with two twin beds which can be converted to a double, a bathroom, and a walk-in closet.
The elegant upper floor offers the central lounge, massive couches, and a fireplace lined with light onyx marble. Extending from the central lounge is the roofed balcony of 16 sqm. A master bedroom sits each side of the central lounge. Each master features a king-size bed, a private bath with tub and shower, a walk-in wardrobe, and a small balcony. One of the baths has a Jacuzzi and the other one two sinks.
Staying at this villa provides splendid isolation, and is perfect for soaking up the sun by the pool and enjoying the views from the balconies. And if you are ready to do some exploring of the area, there’s a multitude of experiences on your doorstep.
Some of the region highlights, including Dubrovnik Old Town, are a mere 15-minute ride by boat or car. The wine country of Pelješac, the oysters of Ston, the Elaphiti Islands, and the charming Korčula Island, are also wihtin easy reach.
AMENITIES
– Sleeps 12 guests in 6 bedrooms (4 of which have en-suite bathrooms)
– Private outdoor swimming pool
– Fully equipped kitchen
– Terrace with al fresco dining and lounge area
– Private garden
– Barbecue
– Jacuzzi
– Satellite TV
– Wi-fi
– Air conditioning throughout
– Parking
Services included:
– Daily housekeeping
– Villa manager
– Concierge service
