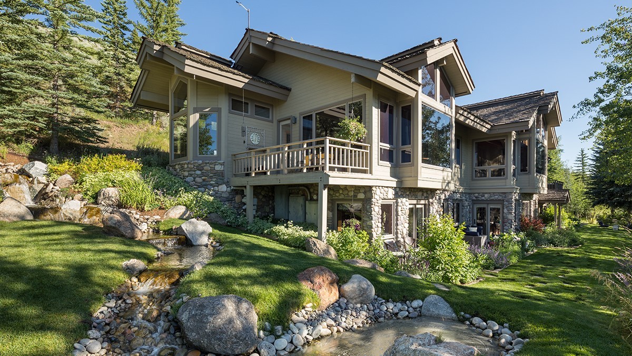
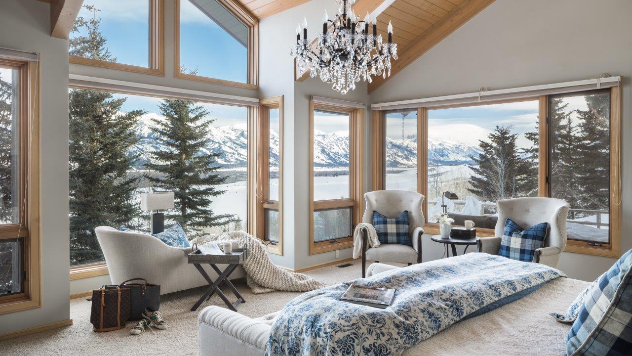
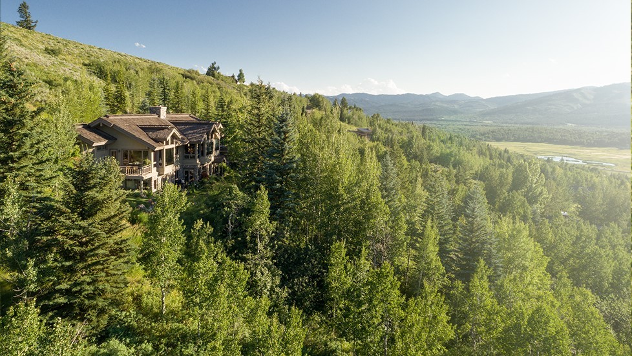
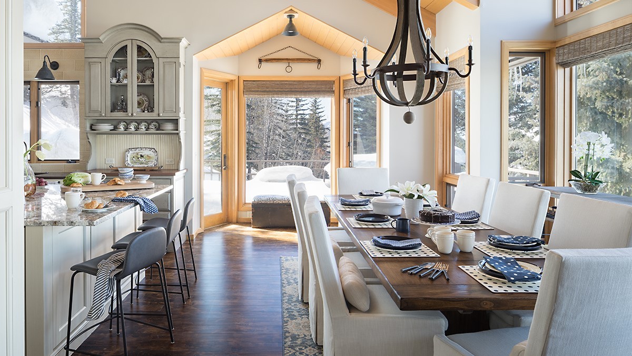
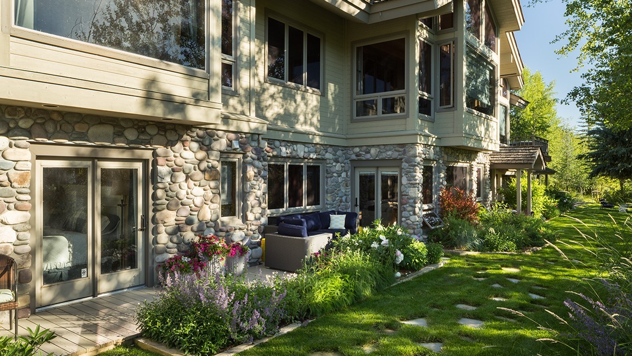
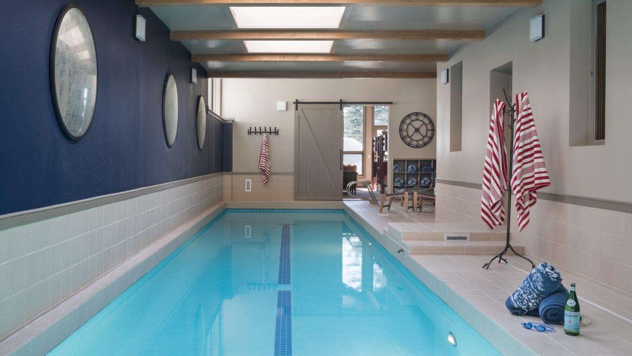
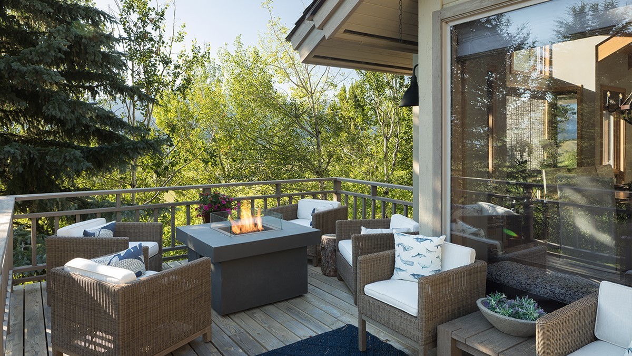
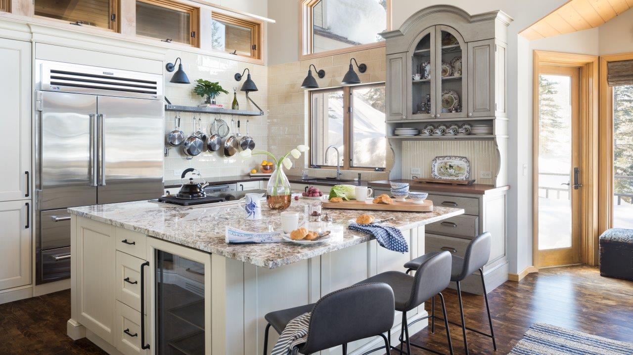
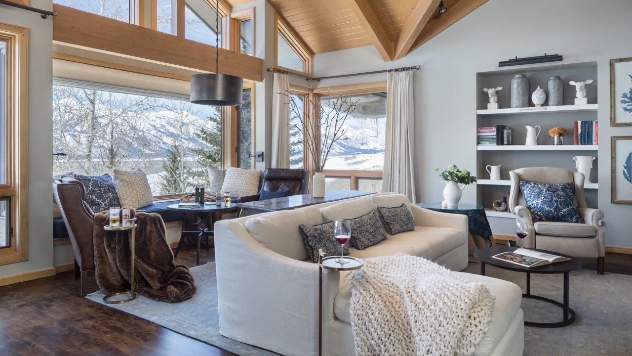
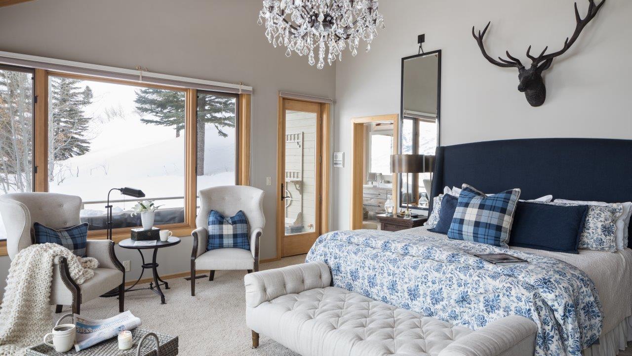
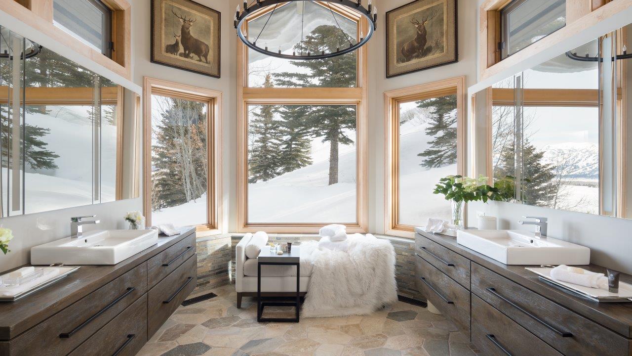
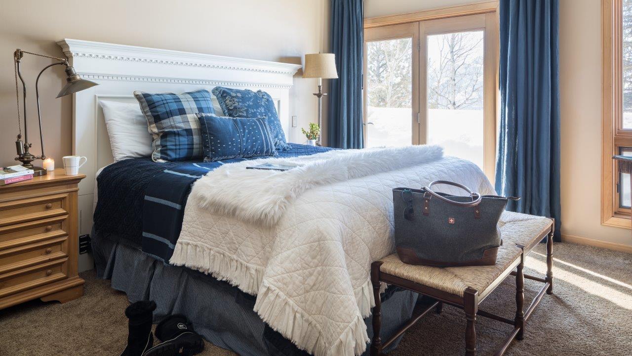
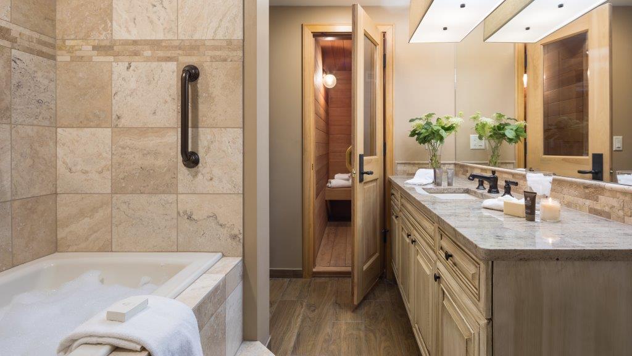
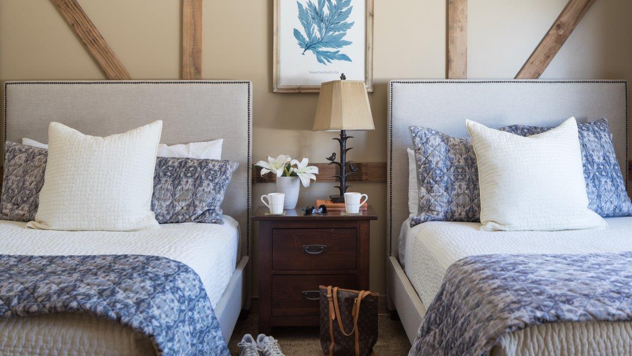
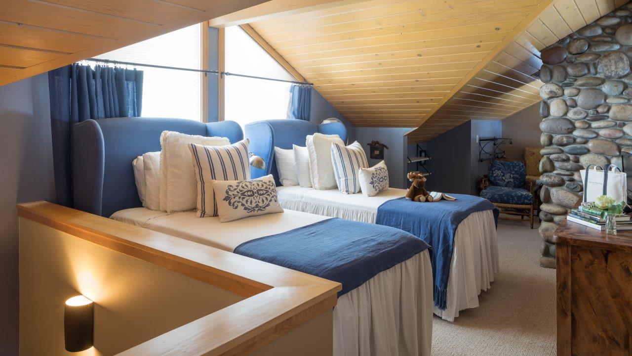
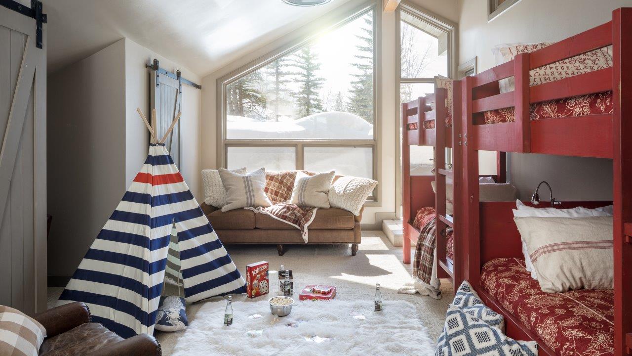
Looking down on a working cattle ranch and out at the entire length of the Teton range, GV14 has some of the best views in Jackson Hole. Its location on the side of West Gros Ventre Butte isn’t just about views though; it’s also about convenience. This home is equidistant from downtown Jackson and from the cute community of Wilson (each is about 10 minutes by car). The Jackson Hole Mountain Resort is about 20 minutes away. There are some amenities that will induce you not to leave though: an indoor lap pool, a dry sauna, and a second-story deck that feels like a tree house.
The main level of this home features two bedrooms plus a bunk room: a junior master suite with a king-size bed, a guest bedroom with two full-size beds and bunk room with two twin bunks. A door from the junior master suite accesses a patio. The bathroom across the hall from the bedroom with two full-size beds has a combined tub/shower and also a dry sauna that can fit about six people.
A living room and small kitchen on the main level make it convenient if part of your group desires more privacy. The living area has a river rock, wood-burning fireplace, and a door that opens to an outside patio. The kitchen has a range and oven and a Sub-Zero refrigerator. This level also has a laundry room and lap pool.
A recent remodel of the master suite, a sleeping loft, the main kitchen, and the great room – the home’s entire upper level – ensures this space is as stunning on the inside as are its views of the outside. The professional grade kitchen has multiple Miele ovens and, in the over-size kitchen island, a glass-top Miele range. There’s even a built-in Miele espresso machine. There’s a built-in Sub-Zero refrigerator and, in another example of smart planning, a Sub-Zero wine fridge tucked into the kitchen island. A door from the kitchen leads to a south-facing deck that is the perfect spot to enjoy coffee in the morning or an evening cocktail. The dining table seats eight.
The kitchen is open to the great room and both of these spaces have vaulted tongue-and-groove ceilings. The centrepiece of the great room is a river rock, wood-burning fireplace. The windows here are floor-to-ceiling to best capture the dramatic views of the valley below and the craggy Tetons in the distance.
Continuing into the home’s northern wing, there’s the master suite, which has floor-to-ceiling windows, his-and-hers walk-in closets, a private deck, and a very spacious master bathroom with a large walk-in shower, a sitting area, and two vanities.
Also in this area of the house is a spacious loft with a sitting area, built-in desk, and two twin-size beds. The loft overlooks part of the great room. Back towards the great room is a powder room and laundry room, both of which have windows that overlook the lap pool.
AMENITIES
– Sleeps 14 guests in 4 bedrooms (3 of which have en-suite bathrooms)
– Fully equipped kitchen
– Indoor swimming pool
– Patio
– Barbecue facilities
– Sauna
– Wi-fi
– Air conditioning
– Set within luxury development in Teton Village, with access to spa and gym
Services included:
– Concierge services
