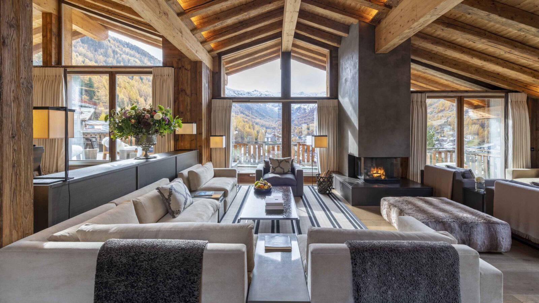
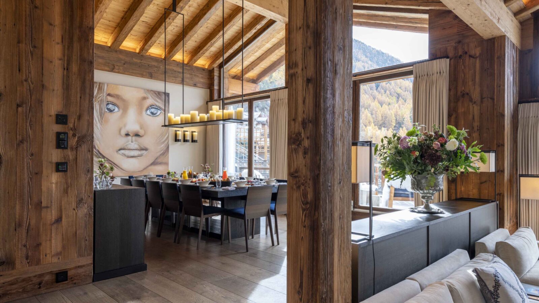
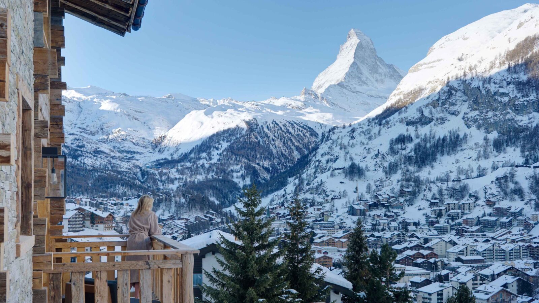
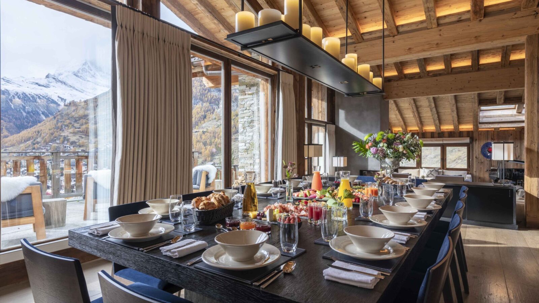
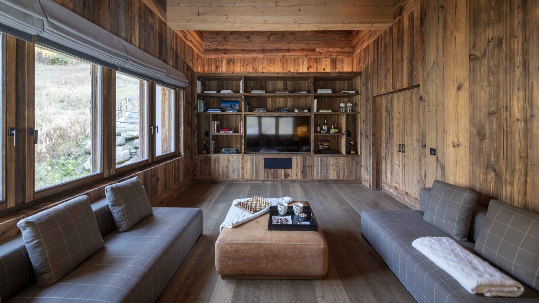
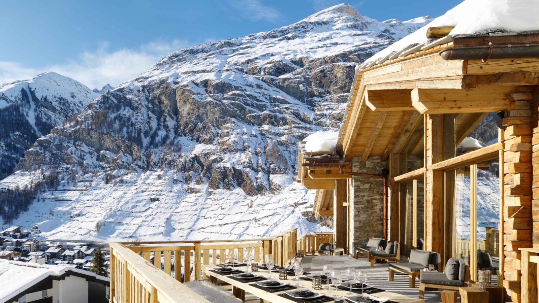
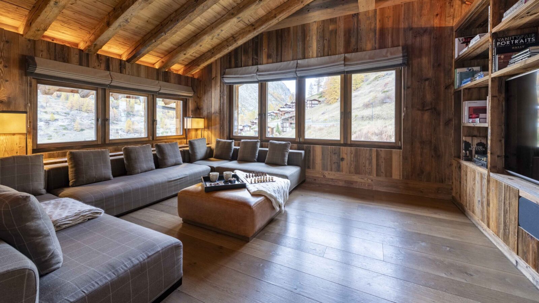
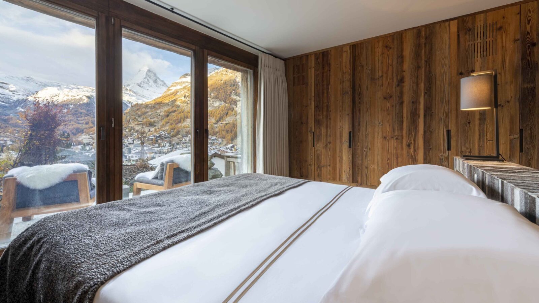
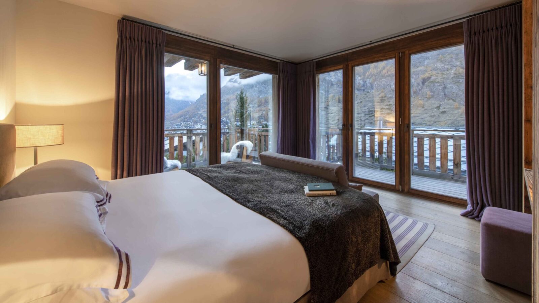
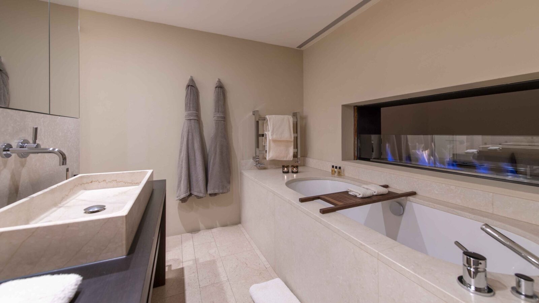
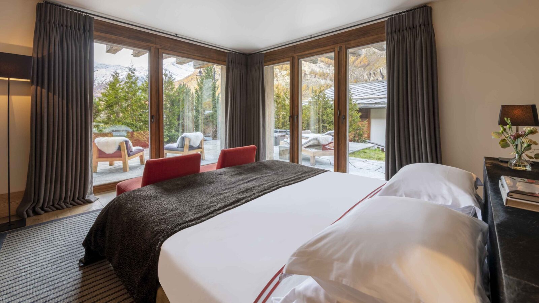
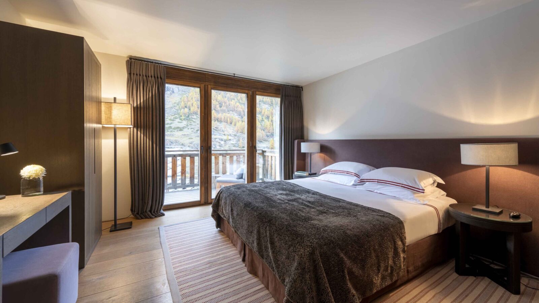
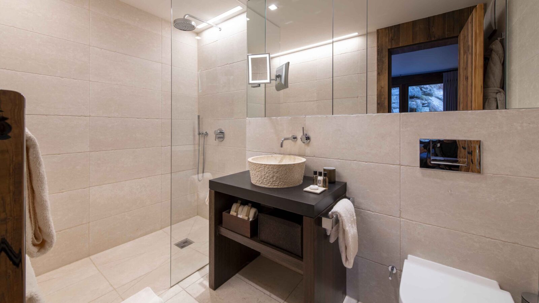
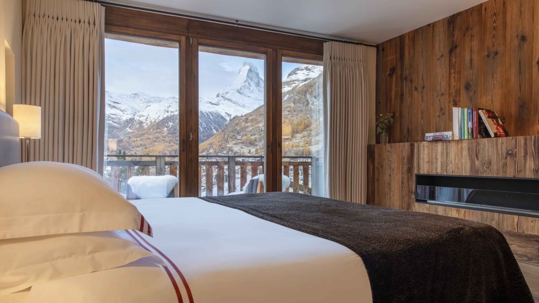
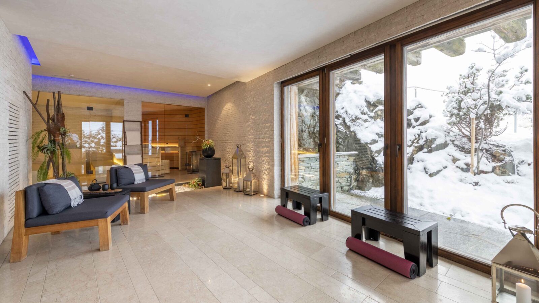
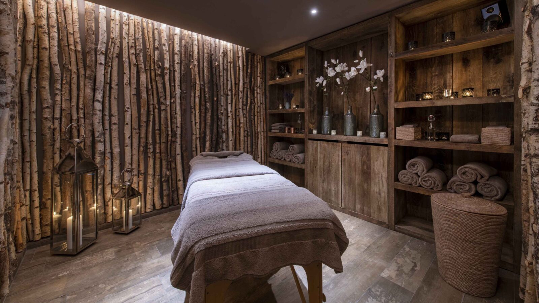
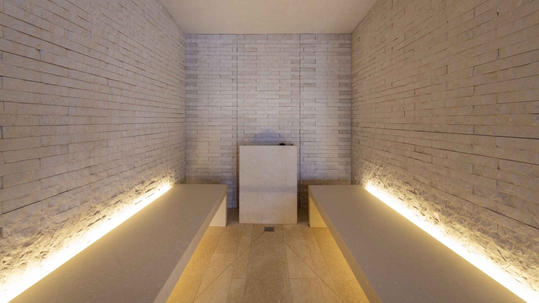
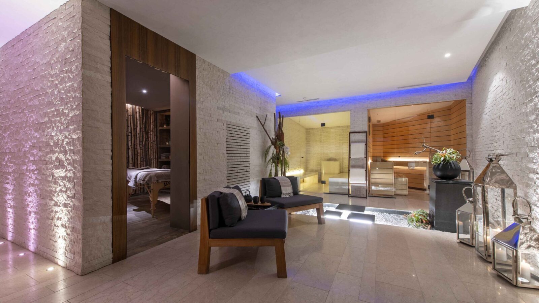
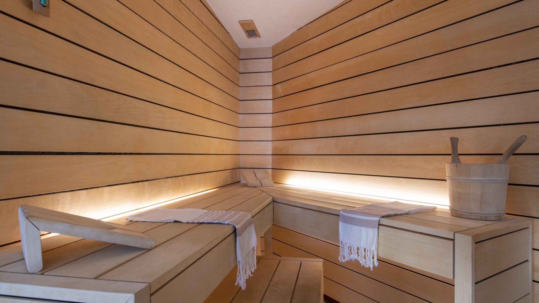
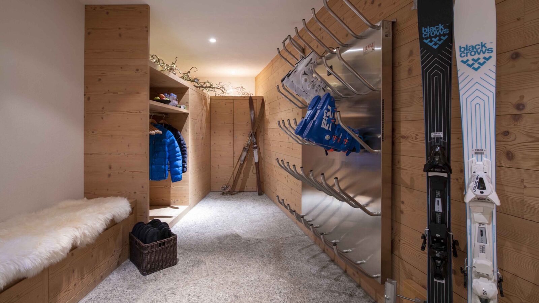
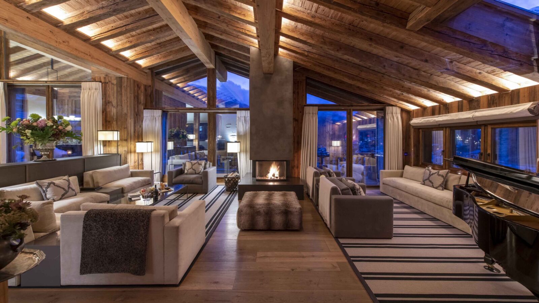
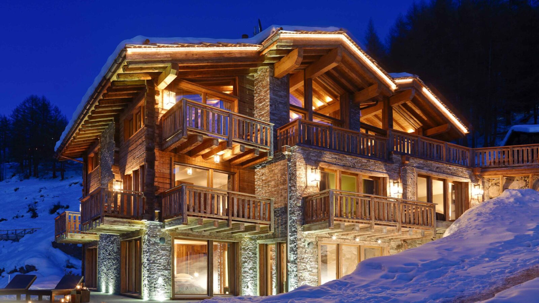
Looking across the valley to the Matterhorn with the whole town spread out below, LA14 sits on the edge of the exclusive Petit Village area at the closest point to the town with unsurpassed views of the Matterhorn and Zermatt.
Designed by the renowned interior architect Magali de Tscharner, the chalet covers 750 sqm spread over three stunning floors. It features reclaimed wood throughout, and is full of light with huge panoramic windows to take full advantage of the spectacular views. Great care has been taken to create a warm and cosy ambiance utilising the expertise of leading international lighting consultants. Its modern contemporary style with the highest quality natural fabrics is counterbalanced by the symmetry of the furniture to enhance the feeling of warmth and luxury.
The living area on the top floor features high ceilings and huge bright windows which almost seem to bring you into the heart of the mountains. The enormous living room features a grand piano, and is designed in such a way as to be perfect for both large parties and cosy familly gatherings by the fire. It opens on to a terrace, set on the southern side of the chalet featuring a barbecue and dining table for 14 guests. A wooden clad, state-of-the-art TV room / library completes the top floor.
Below there are seven large twin/double en-suite bedrooms spread over two floors with balconies. Six bedrooms have a Matterhorn view. Two of the three master bedrooms have fireplaces. De Tscharner’s design uses warm wood, clean lines, symmetry and contemporary color to create welcoming, comfortable and cosy bedrooms.
The chalet features a generous, serene and equipped wellness area that includes a sauna, hamman/steam room, a relaxation area and a massage room. The relaxation zone is clad in white Italian marble, has a fountain and ornamental pool. Outside there is a three-metre, square black marble, all-year heated plunge pool with massaging jets and underwater lighting, perfect for soothing aching muscles after a day on the mountain.
LA14 is only five minutes (two minutes by electro taxi) to the Sunnegga lift system which connects to the entire Zermatt/Cervinia system and 10 minute stroll to the town centre.
AMENITIES
– Sleeps 14 guests in 7 bedrooms (all with en-suite bathrooms)
– Fully equipped kitchen
– Terrace with outdoor seating and BBQ
– Balconies
– Sauna
– Steam room
– Massage room
– Fireplace
– Grand piano
– TV room
– WiFi
– Elevator
– Ski storage room
Services included
– Fully staffed including chef
– Catered service including daily breakfast, afternoon tea daily, canapés and a 4-5 course dinner with selected house wines 6/7 nights, plus an open bar
– Daily housekeeping
– Local concierge
