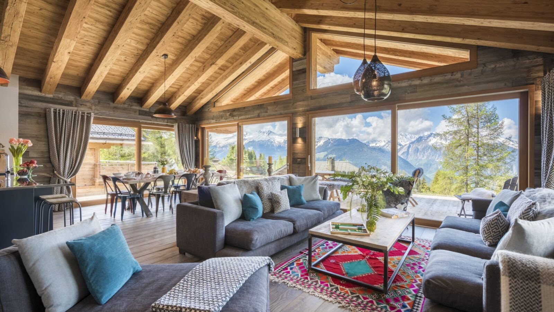
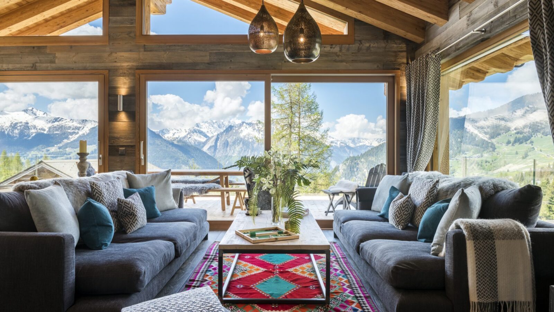
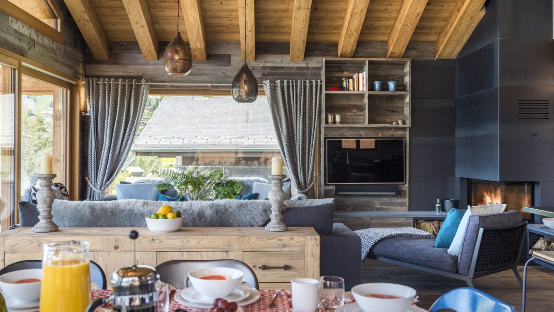
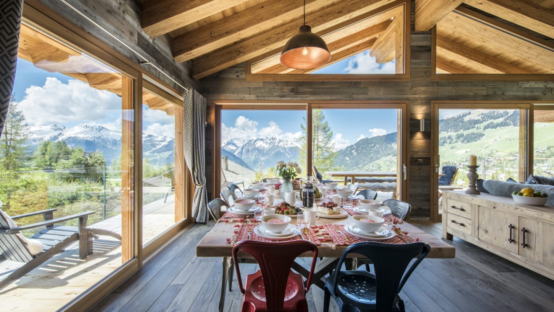
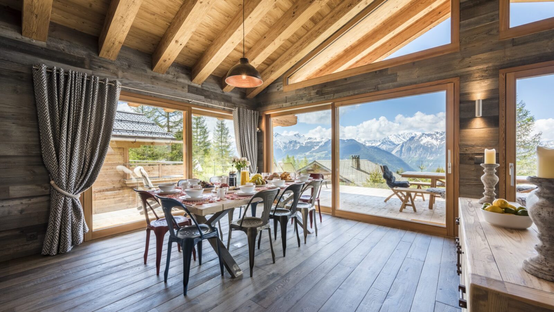
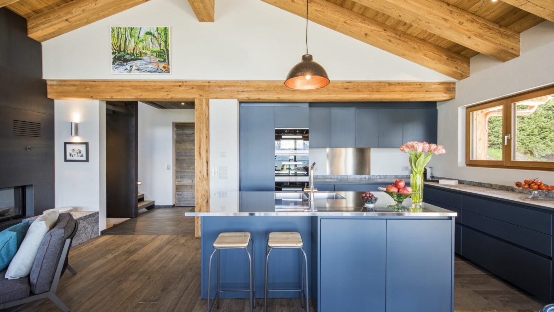
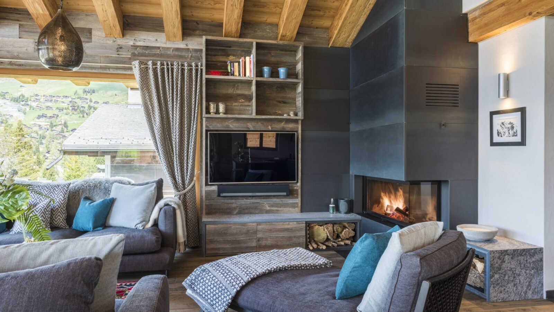
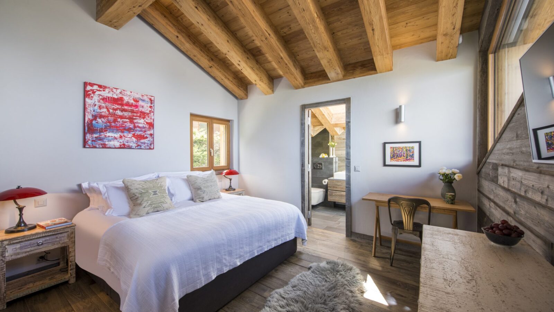
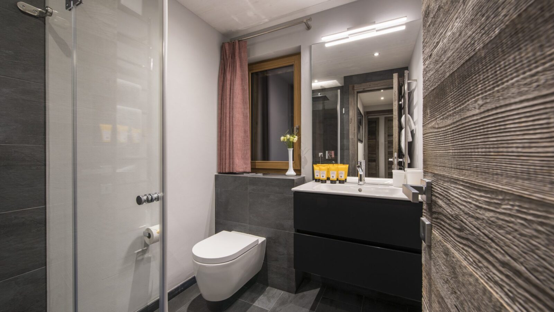
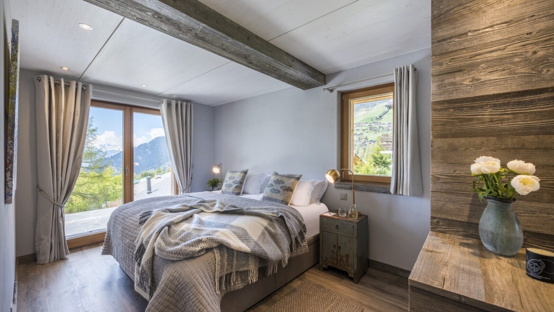
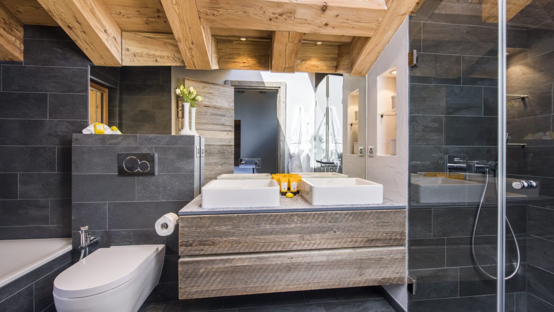
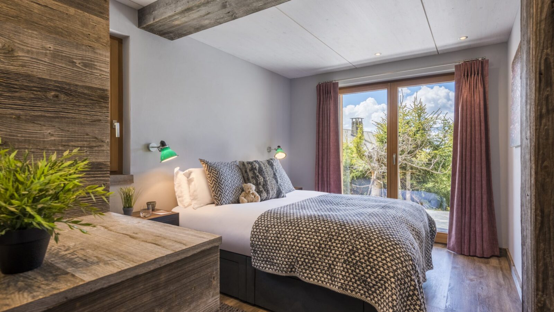
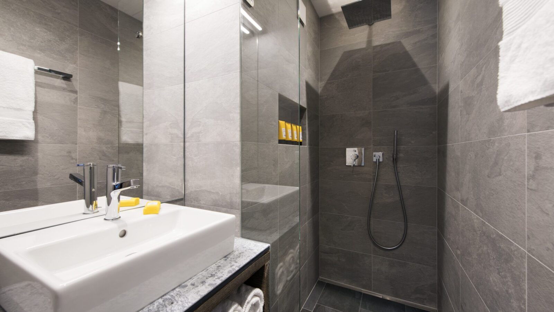
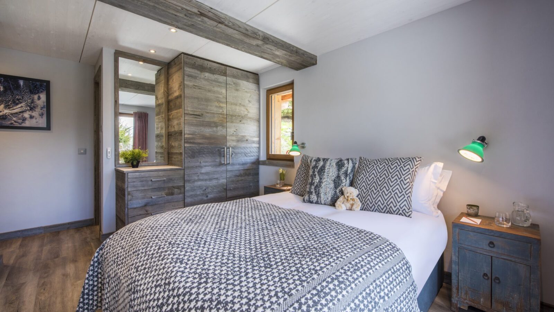
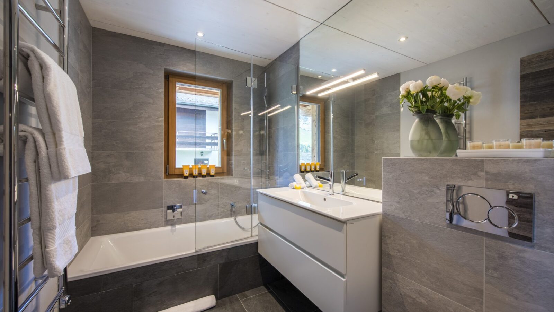
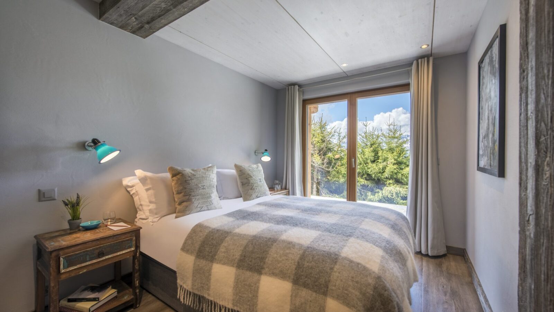
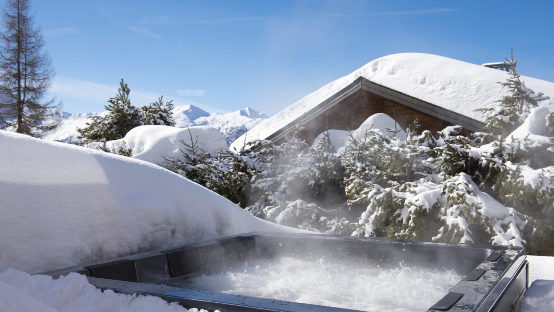
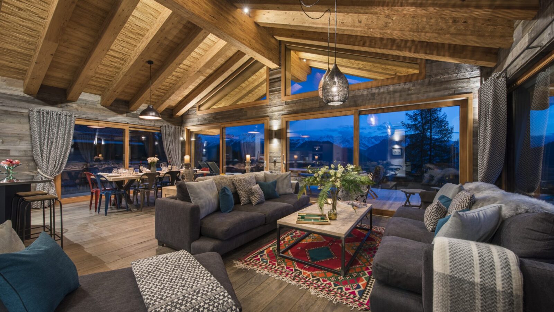
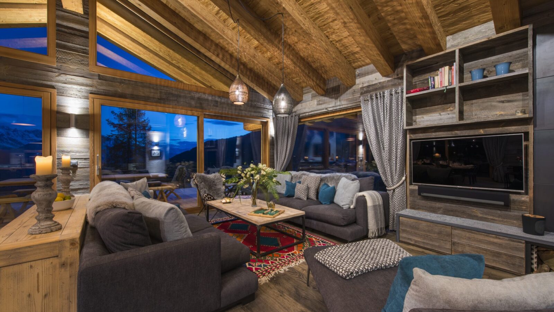
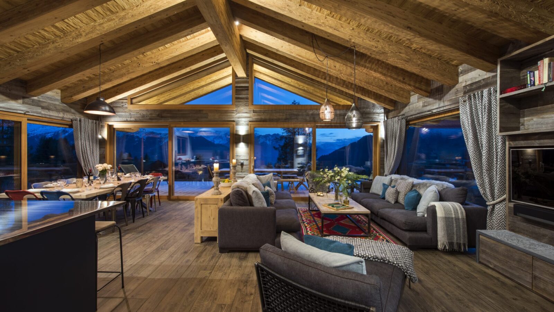
Chalet MO10 was completely renovated and completed in 2018 and is an ideal base for families or a group of friends. This stunning chalet sleeps eight adults and two children in five gorgeous bedrooms. Not only is the chalet in one of Verbier’s most coveted locations (allowing you to ski directly to the chalet door when snow permits), its elevated position also offers incredible views of Mont Rogneux and Petit Combin as well as the pistes of Verbier.
Entering the chalet on the first floor you are immediately drawn to the view, which is framed by double-height windows at the front of the property. The doors lead out to a huge balcony with breathtaking views of Verbier and the snow-cloaked mountains beyond. This sun-drenched balcony is the ideal spot to soak up some winter sunshine with a glass of something sparkling in hand while watching skiers sashay down Le Rouge piste.
Back inside, the large and spacious open-plan kitchen, living and dining room lends itself perfectly to modern family living. By day, the space is flooded with natural light and, in the evening, this room comes alive with sensitive lighting and views of the twinkling lights of Verbier. The living area to the right is the ideal place to gather, relaxing on generous and comfortable sofas, and enjoying the cosy ambience of the open fireplace. The other side of the room is dominated by a beautiful handmade oak dining table which seats 10 people. It is overlooked by an attractive modern kitchen, finished in dark blue and chrome. A central island doubles as a convenient breakfast bar.
On this floor, there is also a guest WC as well as a ski and boot room with heated boot warmers and plenty of storage for skis and other equipment.
The top floor of the chalet is dedicated to the fabulous master bedroom, with vaulted ceilings. It is decorated in muted, calming tones and really is a haven of tranquillity. It features an en-suite bathroom with separate shower and his ‘n’ hers sinks. There is also a walk-in dressing room with plenty of storage. Large sky lights bathe the room in sunshine.
Taking the stairs down to the ground floor, there are a further four bedrooms, each unique and decorated with exquisite taste. There are two twin/double bedrooms, one double bedroom and a bunk room. The quad bunk room has two sets of built-in bunk beds and is an ideal bedroom for children. The further three bedrooms are to the front of the property. One of the twin/double bedrooms shares a bathroom and a separate shower room with the double bedroom. The final twin/double has an en-suite shower room. These bedrooms all have access to the terrace featuring an outdoor hot tub, which takes advantage of the outstanding views. The hot tub can also be accessed via a set of exterior stairs.
Also on this floor is the laundry room with separate washing machine and dryer.
The outdoor parking and drop off point for Chalet MO10 is 100 metres from the chalet, where you will find one space dedicated to the chalet. The chalet is then accessed on foot by a path.
AMENITIES
– Sleeps 10 guests in 5 bedrooms
– Fully equipped kitchen
– Outdoor hot tub
– South-facing balconies
– Spa
– TV
– Sonos sound system
– Wi-fi
– Heated boot warmers
– Private laundry facilities
– Ski-in / ski-out
– Outdoor parking (100 metres from chalet)
Services included
– Concierge
– In-chalet ski and boot delivery service
– Lift pass delivery service
