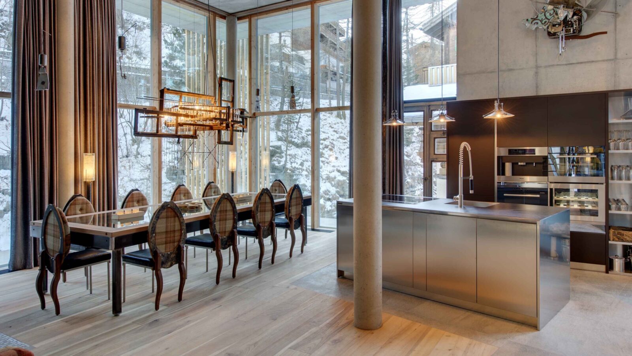
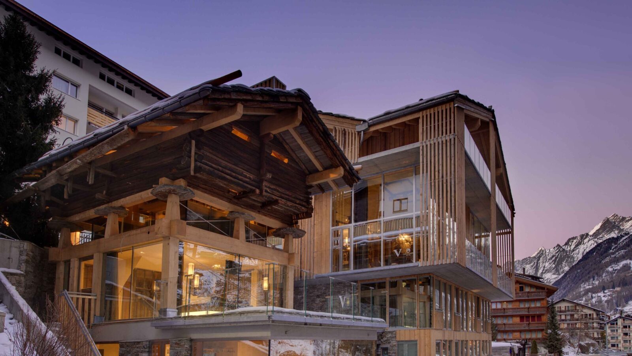
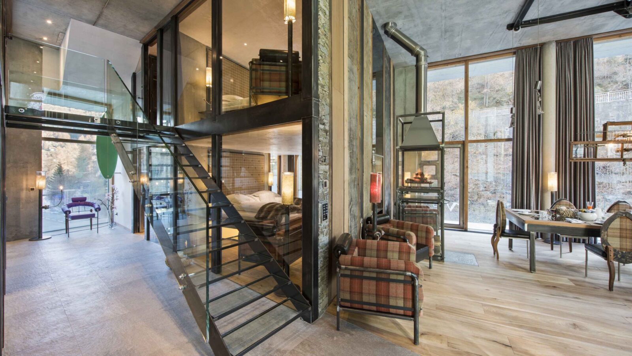
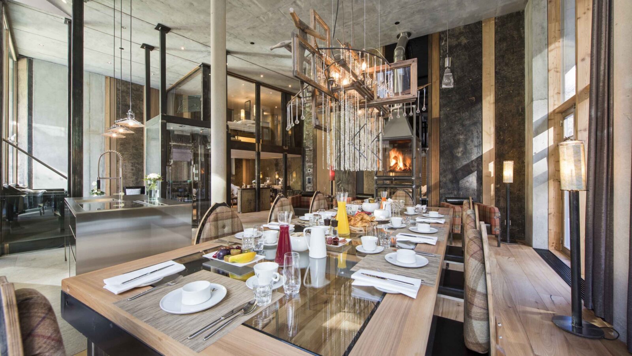
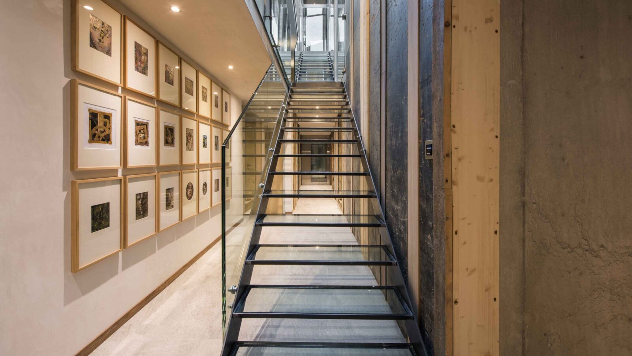
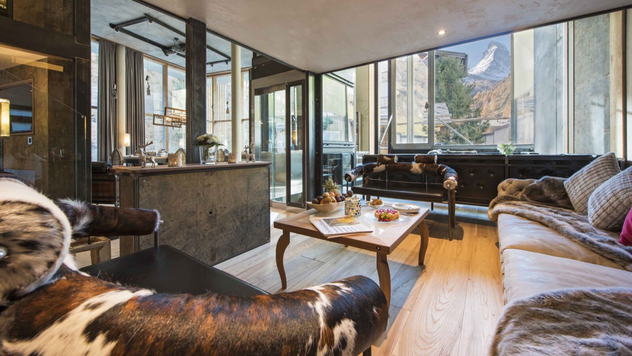
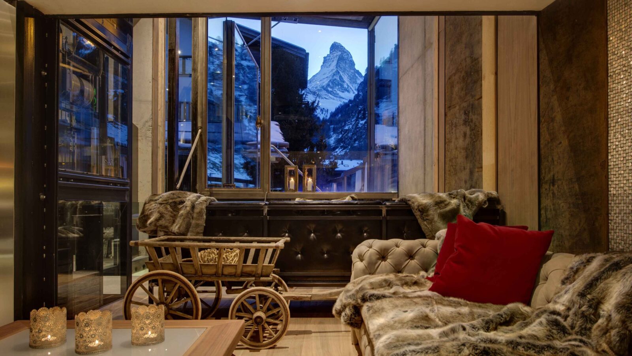
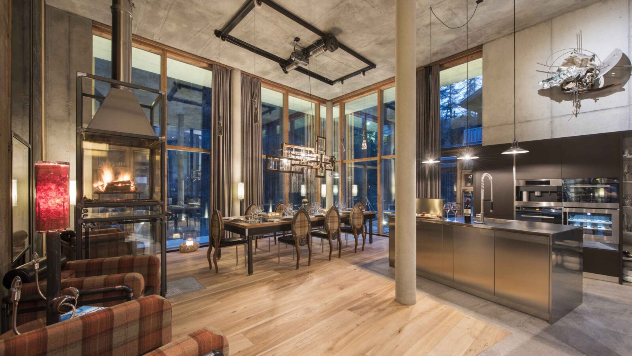
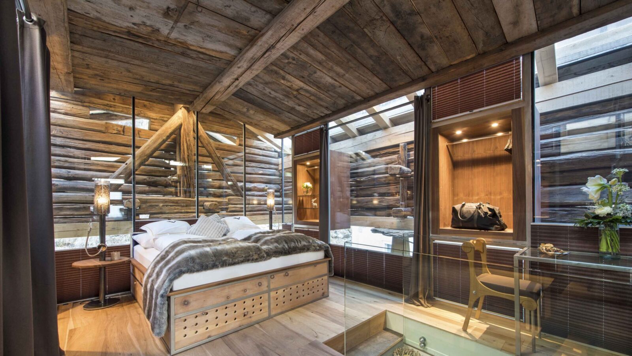
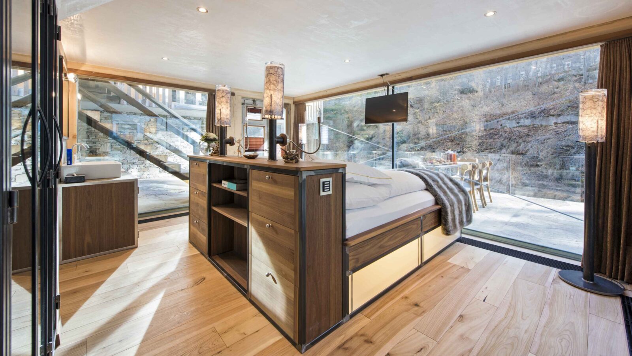
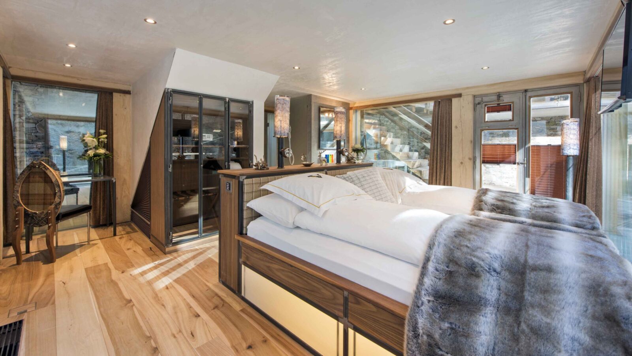
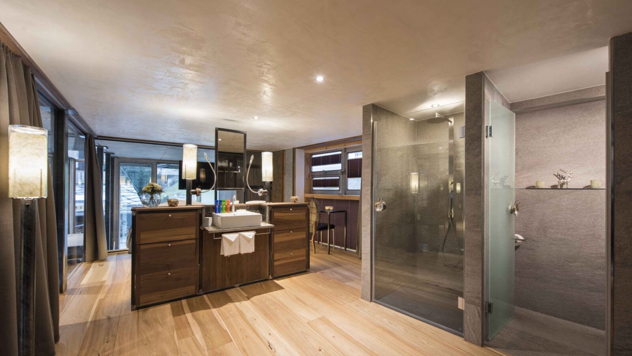
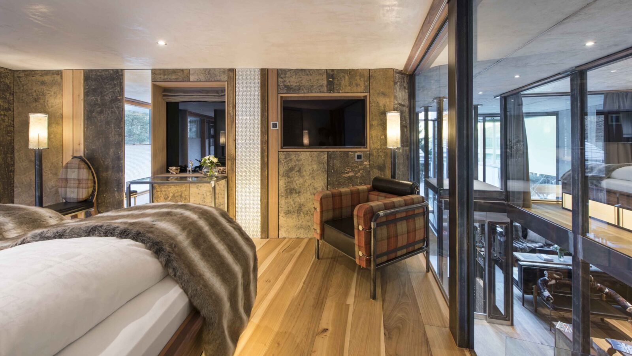
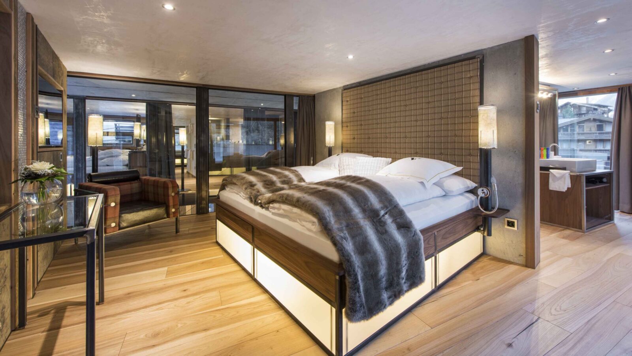
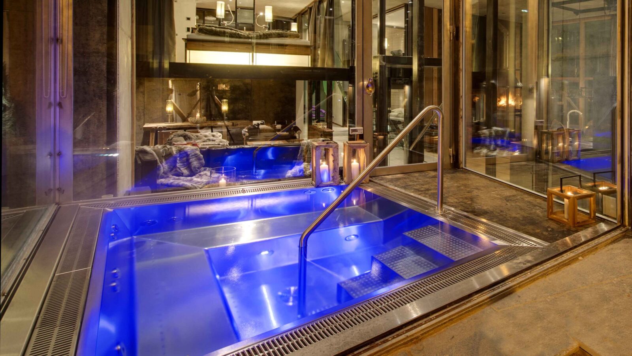
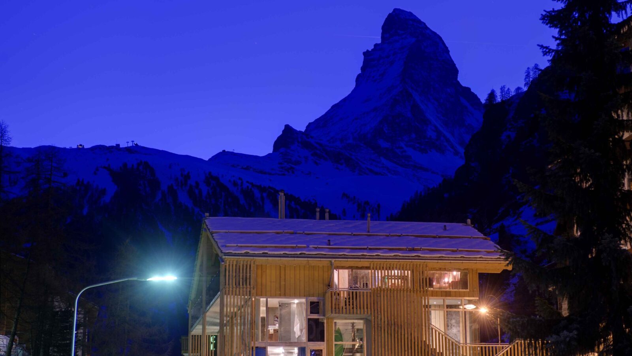
BL10 is a one-of-a-kind masterpiece fusing the historic wooden architecture of the original standing chalet and the contemporary flair of the modern chalet. To complement the overall design of the building, Heinz Julen has custom-made every fixture and piece of furniture in his own design studio and workshop located in the village of Zermatt. Furthermore, the chalet is furnished with contemporary art assembled from the various art spaces in Zermatt.
One immediately feels at ease in this stunning 600-sqm living space. The chalet sleeps 10 people, featuring five double rooms, two of which are located in the original historic part of the building.
Boasting incredible views of the iconic Matterhorn, the chalet nestles on the edge of the river, ideally located a short stroll from the main Klein Matterhorn ski lift and the village centre.
Central to the property is its large, airy and bright open-plan kitchen, living, and dining area in the main structure which features floor-to-ceiling windows that enhance the unique architectural style and charm of the chalet and open wood fire.
From this central area guests access four of the spacious en-suite bedrooms. The fifth master bedroom is located in the adjoining glass-encased converted 700-year-old chalet, the design of which show-cases its original wooden beams.
After an exhilarating day on the slopes guests can take in the latest movie in the chalet’s dedicated cinema or relay with a glass of champagne in the indoor hot tub, which is encased by windows allowing the spectacular back-drop to fill your senses. However, if this isn’t enough, with the touch of a button the glass wall can be opened and the indoor hot tub is magically transformed into an outdoor one.
The lower floor of the chalet houses the wellness area with shower, hammam, sauna and fitness area as well as ski room.
This property truly is a jewel in Zermatt’s luxury chalet offerings and the experienced team will ensure that your stay is as memorable as the chalet itself.
There is a lift in the chalet making it suitable for less able bodied guests and easy access from the street making this property very convenient for less mobile guests.
AMENITIES
– Sleeps 10 guests in 5 bedrooms (all with en-suite bathrooms)
– Fully equipped kitchen
– Balconies
– Indoor/outdoor hot tub
– Sauna
– Steam room
– Gym
– Fireplace
– Cinema room
– WiFi
– Elevator
– Ski storage room
Services included
– Fully staffed including chef
– Catered service including daily breakfast, afternoon tea daily, canapés and a 4-5 course dinner with selected house wines 6/7 nights, plus an open bar
– Daily housekeeping
– Local concierge
